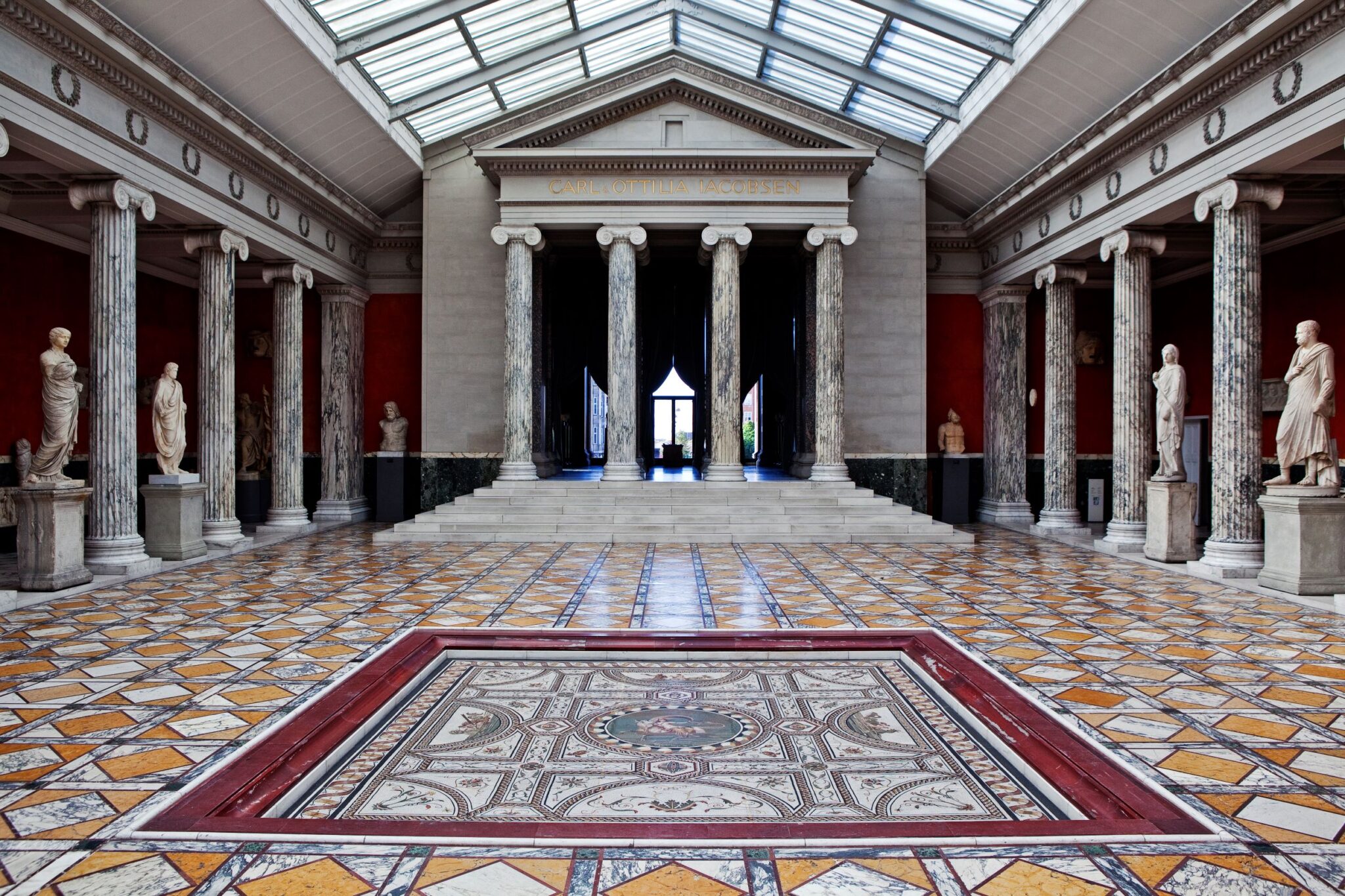Published 11 April 2023
On 17 May, the Glyptotek opens the special exhibition Behind the Façade – Discover the Architecture of the Glyptotek. For the first time ever, the museum is telling the whole story of what lurks behind the façades of this iconic building. The exhibition is part of the City of Copenhagen’s programme celebrating Copenhagen’s status as World Capital of Architecture 202
It is no secret that Carl Jacobsen was not entirely satisfied with the location, which the City of Copenhagen had allocated for the brewing magnate’s art collection. In 1888, Carl and Ottilia Jacobsen donated their artworks to the public. Nine years later, Ny Carlsberg Glyptotek was built by Jacobsen on the site the municipality had come up with for the museum in what was then the outskirts of the city.
With the Tivoli Gardens, a wet storage facility for logs and a hospital for sexually transmitted diseases as next door neighbours, Jacobsen was given the go ahead to build his museum. Although the area was remote and the earth was swampy, when the Glyptotek opened in 1897, it helped turn Copenhagen into a modern metropolis along the lines of Paris, London and Vienna.
The building is the museum’s greatest work
His vision was crystal clear. Carl Jacobsen’s intention was to build a temple of beauty, in which art could speak to everyone in an architecturally magnificent setting. He named his museum ‘Glyptotek’ (meaning ‘a collection of sculptures’) after the Greek words glyptos (carving or sculpting) and theke (a place where something is collected or displayed).
At first glance, the historicist architecture of the museum may seem somewhat old-fashioned. But behind its façade, we find all sorts of modern materials and construction methods, which at the time were revolutionary.
“The Glyptotek is not only incredibly beautiful. It is also an architecturally interesting building that testifies to the structural breakthroughs of the time, superb craftsmanship and precious materials. In recent years, we have been researching the architecture of the museum and discovered a myriad of interesting stories, which we would like to share with our visitors to add a totally new dimension to their experience of the Glyptotek,” says Gertrud Hvidberg-Hansen, Director of the Glyptotek.
Feel the architecture
The exhibition will provide visitors with a glimpse of what is concealed behind the richly decorated façades, describing how the architects worked and what it was like to work for the brewery owner Carl Jacobsen, who had numerous opinions about what the buildings should finally look like.
“The exhibition will have a sensuous quality to it. Visitors will also get a chance to explore the museum’s materials: to feel the marble, try their hand at mosaic making and see the stunning watercolours and meticulous drawings the architects produced. Featuring photos, drawings, films, models and installations, the exhibition will provide a really close encounter with the unique architecture of the Glyptotek,” says Jannie Rosenberg Bendsen, curator of the exhibition.
Designed by three of Denmark’s most famous architects
Today, the Glyptotek is made up of three different buildings. The first part of the museum was designed by one of the greatest architects of the time, Vilhelm Dahlerup, famous for the Royal Theatre, the National Gallery of Denmark, the Lake Pavilion and Queen Louise’s Bridge – all in the heart of Copenhagen. However, the building was not large enough to accommodate the ever growing art collection. This called for an expansion of the museum. So, in 1906, Carl Jacobsen inaugurated not only the Winter Garden, designed by Vilhelm Dahlerup, but also an extension, designed by the architect Hack Kampmann, which now houses the museum’s antiquity collection. In 1996 the museum inaugurated yet another extension, this time designed by the Henning Larsen architecture firm.
Both Hack Kampmann and Henning Larsen were also famous architects. Kampmann is particularly famous for Copenhagen Police Quarters, Aarhus Theatre and Marselisborg Castle, while Henning Larsen designed the Ministry of Foreign Affairs building in Riyadh, Copenhagen Opera House and ‘The Wave’ in Vejle.
Mosaic and migration
While the client and the architects designed the overall framework, the museum is also famous for its details. Skilled craftsmen took charge of the execution. The unique mosaic floors of the Glyptotek in particular called for specific professional competence.
Carl Jacobsen had discovered the art of mosaic at the Exposition Universelle in Paris in 1878. When it came to laying the floors of the Glyptotek, he invited Italian mosaic experts to Denmark to make the museum’s unique floors in the Hack Kampmann building. The motifs of the mosaics underscore the works in the rooms. This was the prelude to one of Denmark’s very special migration stories. These Italians made a living from mosaic making, settled in Denmark and, to this day, have descendants here.
The Architecture of the Glyptotek – a book
In the context of the exhibition, the Glyptotek and Strandberg Publishing are publishing a richly illustrated book all about the architecture of the Glyptotek. The book is edited by Jannie Rosenberg Bendsen, the curator of the exhibition, and Anna Manly, with contributions from Gertrud Hvidberg-Hansen, Peter Thule Kristensen, Mogens A. Morgen, Birgitte Kleis, Martin Søberg, Kasper Lægring, Claus Grønne, Anne Simonsen, Kristina Lindholdt, Jacob Ingemann Parby, Vibeke Cristofoli, Ida Overgaard Carnera, Jesper Christiansen, Eva Tind, Sophia Kalkau and Sif Itona Westerberg.
We would like to thank the following for their generous support of the exhibition:
Aage og Johanne Louis-Hansens Fond for supporting the Glyptotek’s 2023-2024 exhibition programme
Augustinus Fonden for supporting the Glyptotek’s 2023-2024 exhibition programme
Knud Højgaards Fond
For their generous support of the book, we would like to thank:
The New Carlsberg Foundation
Dreyers Fond
Read more about the exhibition here.
